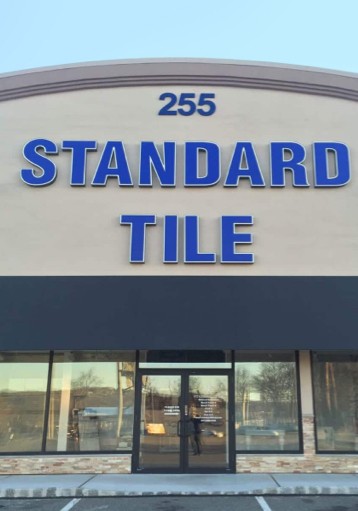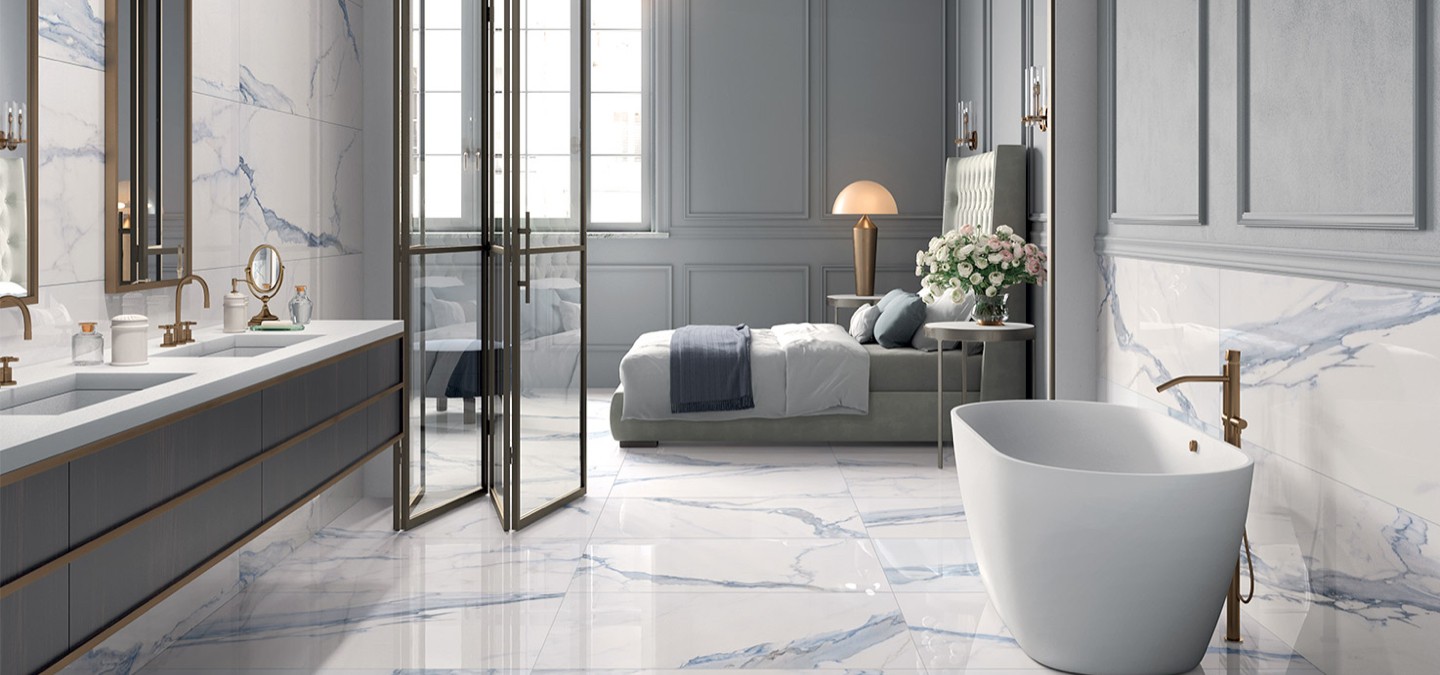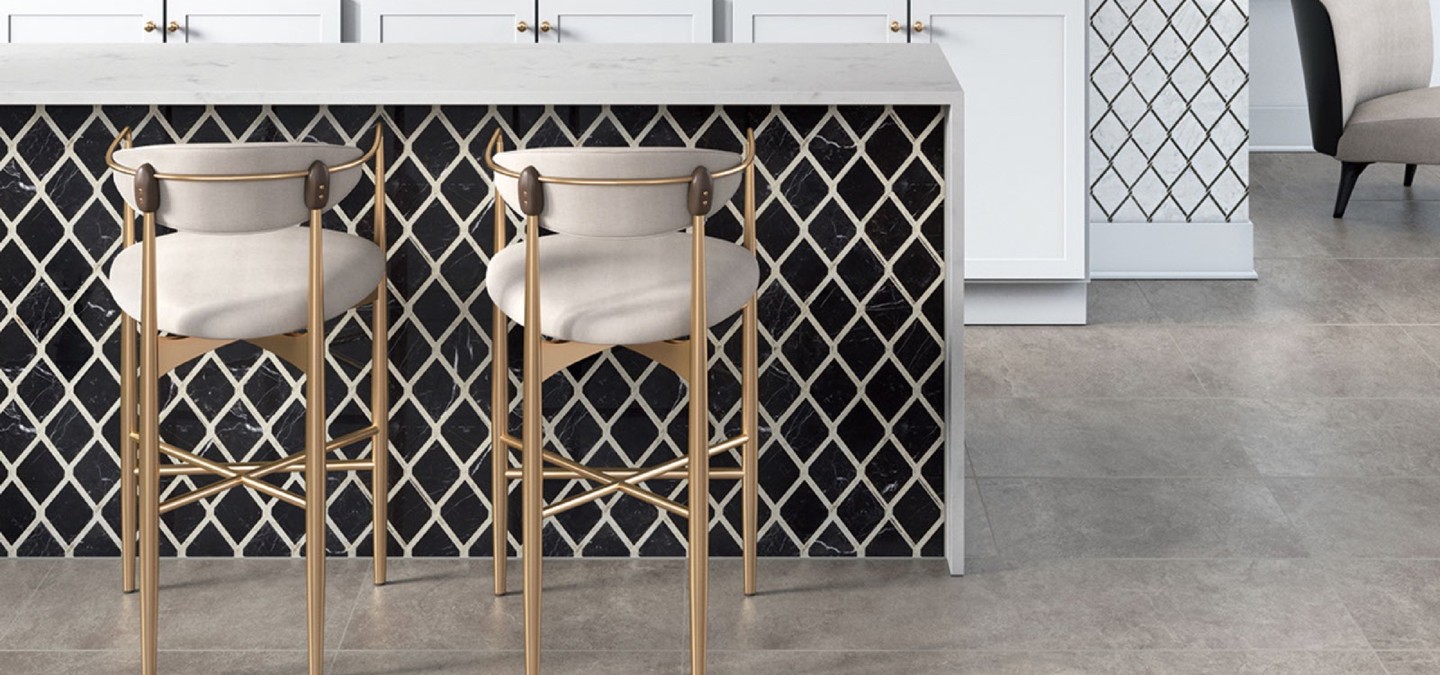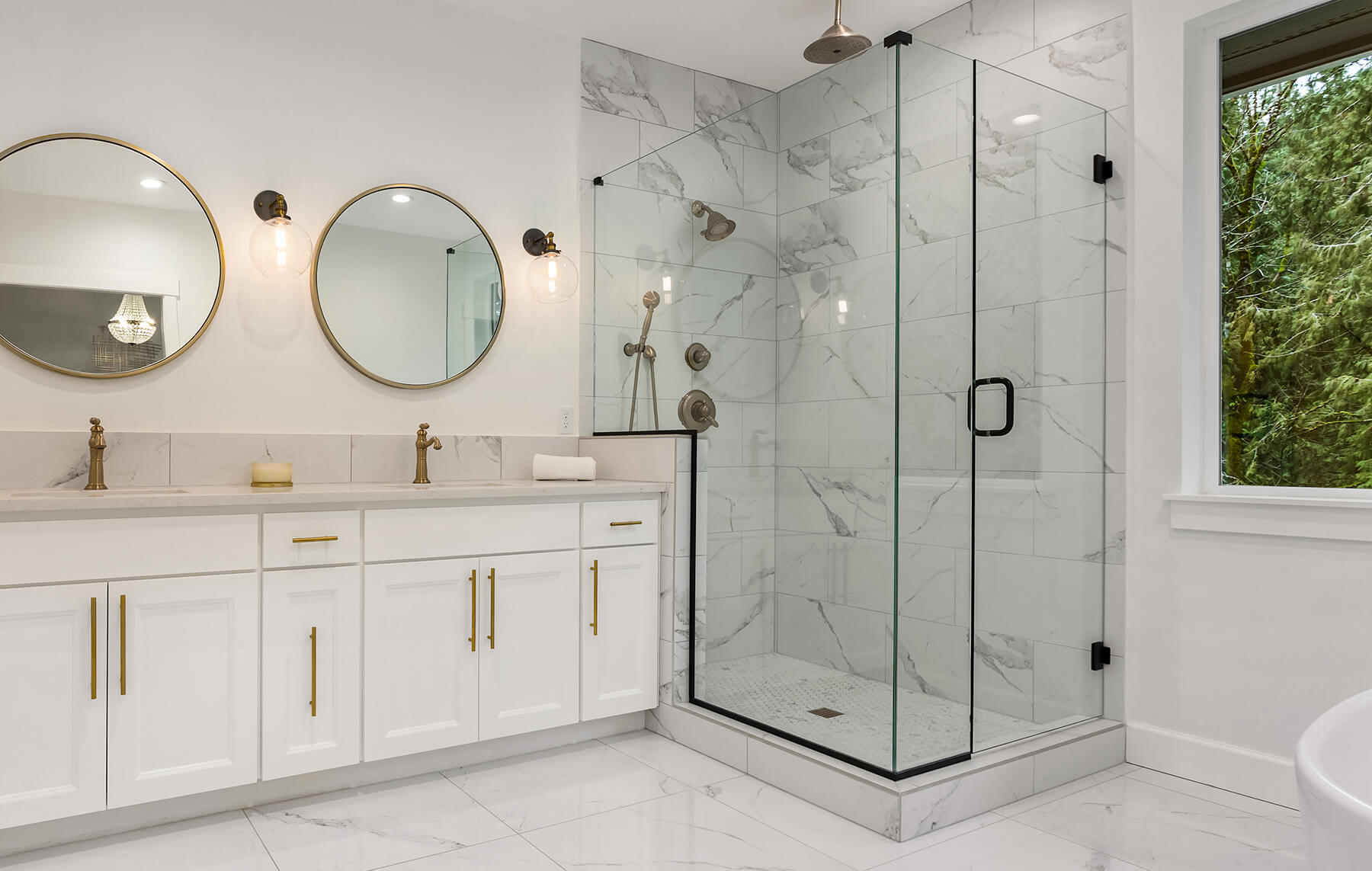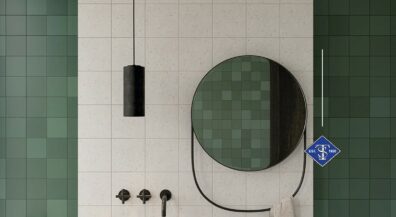Our Collections
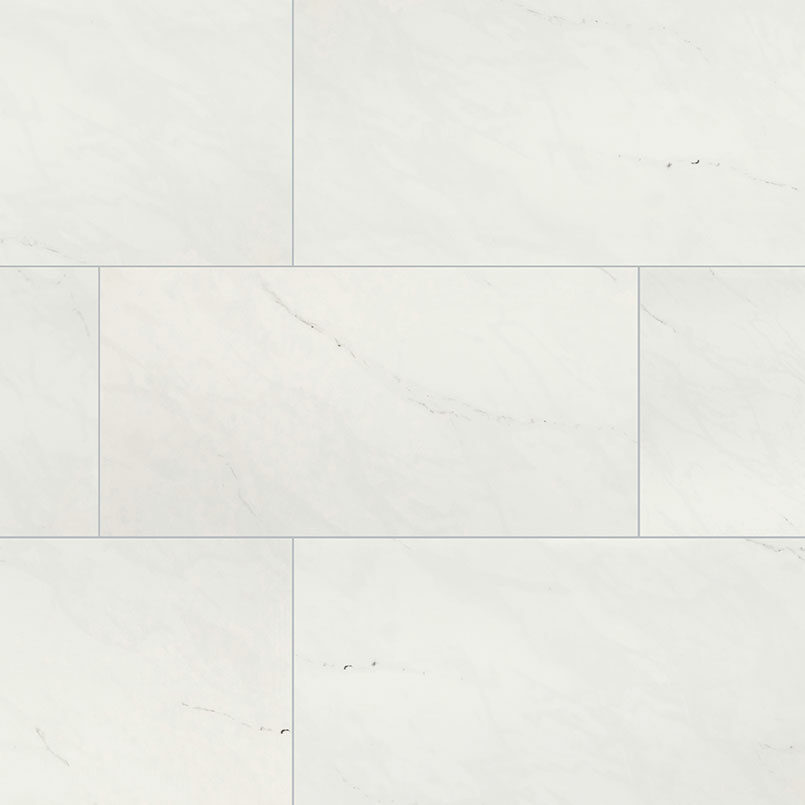
Porcelain
Achieve your desired tile look, with durable and trend-setting porcelain and ceramic tiles. Browse our selection of porcelain and ceramic tiles today.
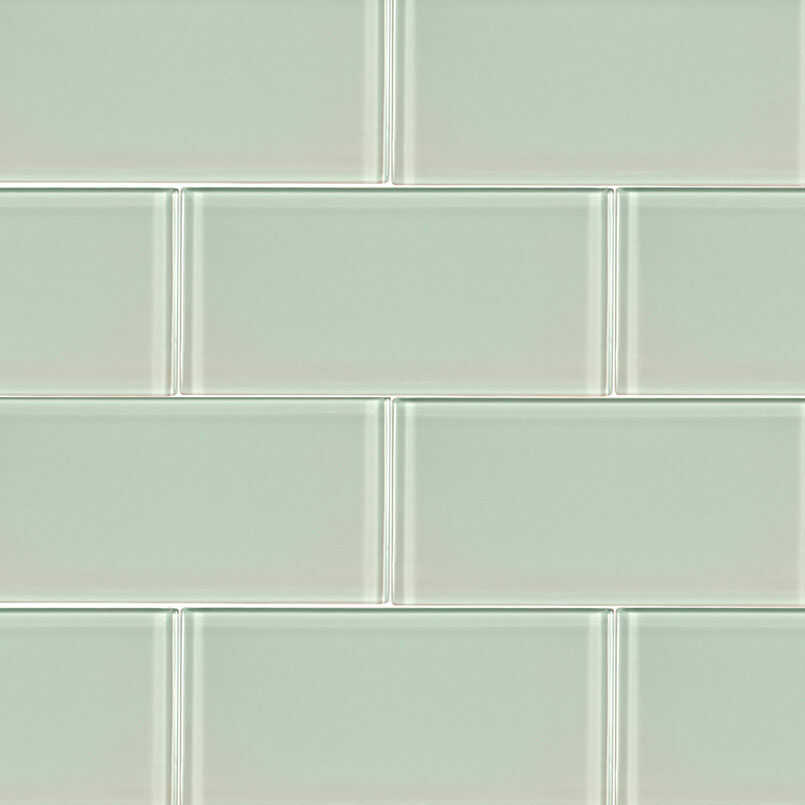
Glass
Sleek, modern, and built to last, glass tile is sure to look great in your home. Browse our selection of glass tile today.
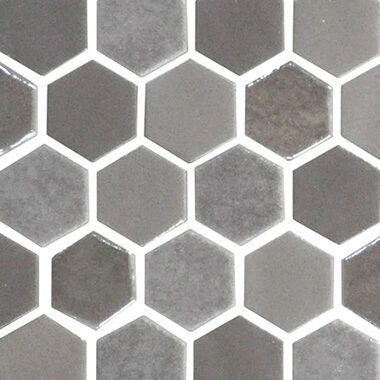
Mosaics
Versatile, attractive, and low-maintenance, mosaic tile offers intricate designs and eye-catching visuals for you and your home. Browse our selection of mosaic tiles today.
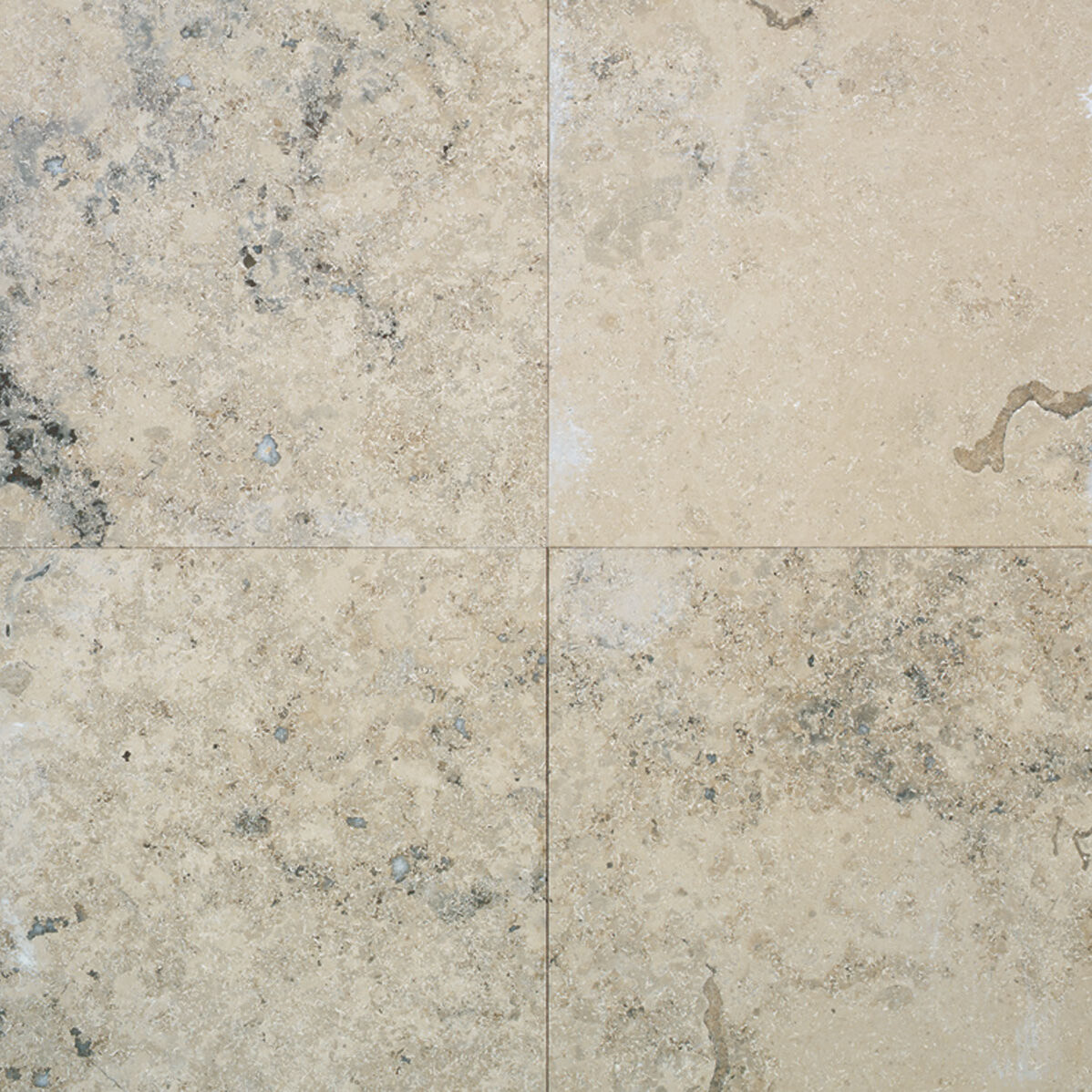
Natural Stone
All-natural and environmentally friendly, natural stone is a sturdy, heavy-duty, and visually stunning tile option. Browse our natural stone tile options today.
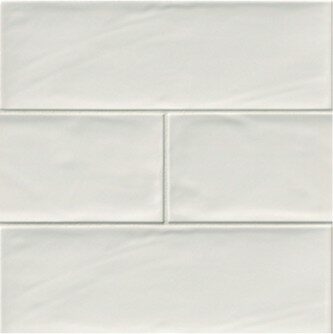
Ceramic
Ceramic tile is a trendy and durable material that is sure to turn heads in your home. Versatile enough to function well in a variety of areas in your home, we think you'll love ceramic tile.
We Carry The Industry's Top Brands








WHOLESALE
Standard Tile Imports is one of the largest wholesale Italian tile distributors in NJ, the Northeast, and online. Learn more about what offer today.

SCHLUTER SHOWER SYSTEMS
Schulter offers a complete waterproofing system for tiled showers. Learn more about Schulter Shower Systems here.
6 Locations to Serve You
Ready to start your next project?
Get in touch with our knowledgeable and dedicated tile specialists at New Jersey's industry leading tile stores for kitchens, bathrooms, and living areas.

